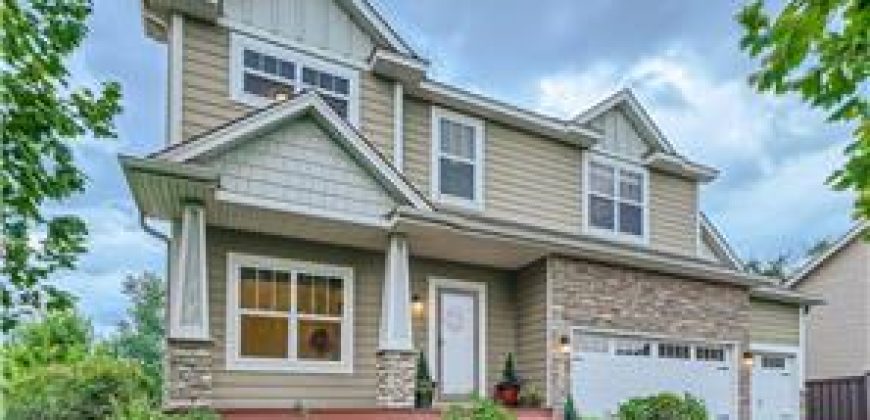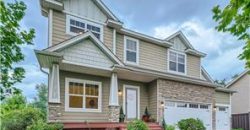|
|
|
|
|
|
Structure Information |
|
|
|
|
|
|
|
|
|
|
|
|
Room |
Level |
Dimen |
|
Family Room |
Main |
18×13 |
|
|
|
|
|
|
|
|
|
|
|
|
|
|
Exercise Room |
Lower |
46 x 12 |
|
|
|
|
|
|
|
|
|
|
|
|
| Bedrooms |
4 |
|
|
|
|
|
|
|
|
|
|
| Bathrooms |
| Total: |
3 |
3/4: |
0 |
1/4: |
0 |
| Full: |
2 |
1/2: |
1 |
|
|
|
|
|
|
|
|
|
| Bath Desc: Bathroom Ensuite, Full Primary, Main Floor 1/2 Bath, Private Primary, Upper Level Full Bath |
|
|
|
|
|
|
|
|
|
|
|
|
|
|
|
|
| Finished SqFt |
Total SqFt |
| Abv Gd: |
2,248 |
Abv Gd: |
2,248 |
| Blw Gd: |
0 |
Main Fl: |
1,036 |
|
|
|
Blw Gd: |
876 |
| Total: |
2,248 |
Total: |
3,124 |
|
|
|
|
|
Heat: |
Forced Air |
|
Fuel: |
Natural Gas |
|
Air Cond: |
Central |
|
Water: |
City Water/Connected |
|
Sewer: |
City Sewer/Connected |
|
Garage Stls: |
3 |
|
Garage Dim: |
20 x 30 |
|
Garage SF: |
600 |
|
Gar Dr Size: |
7×16 |
|
Carport Sp: |
0.00 |
|
Oth Prkg: |
4 |
|
|
|
|
|
|
|
|
|
|
|
|
| Features |
|
|
| Special Search: |
3 BR on One Level, 4 BR on One Level, Main Floor Laundry |
| Dining Room Desc: |
Eat In Kitchen, Informal Dining Room, Kitchen/Dining Room |
| Fireplaces: |
0 |
| Appliances: |
Air-To-Air Exchanger, Dishwasher, Dryer, Exhaust Fan/Hood, Microwave, Range, Washer, Water Softener – Owned |
| Basement: |
Concrete Block, Daylight/Lookout Windows, Egress Windows, Full, Storage Space, Unfinished |
| Constr Materials: |
|
Exterior: |
Brick/Stone, Cement Board, Shakes, Vinyl |
| Roof: |
Age 8 Years or Less, Asphalt Shingles, Pitched |
| Fencing: |
Chain Link, Full |
| Amenities-Unit: |
Ceiling Fan(s), Deck, Hardwood Floors, In-Ground Sprinkler, Kitchen Window, Primary Bedroom Walk-In Closet, Natural Woodwork, Porch, Tile Floors, Walk-In Closet, Washer/Dryer Hookup |
| Parking Char: |
Attached Garage, Driveway – Asphalt, Insulated Garage |
|
|
|

